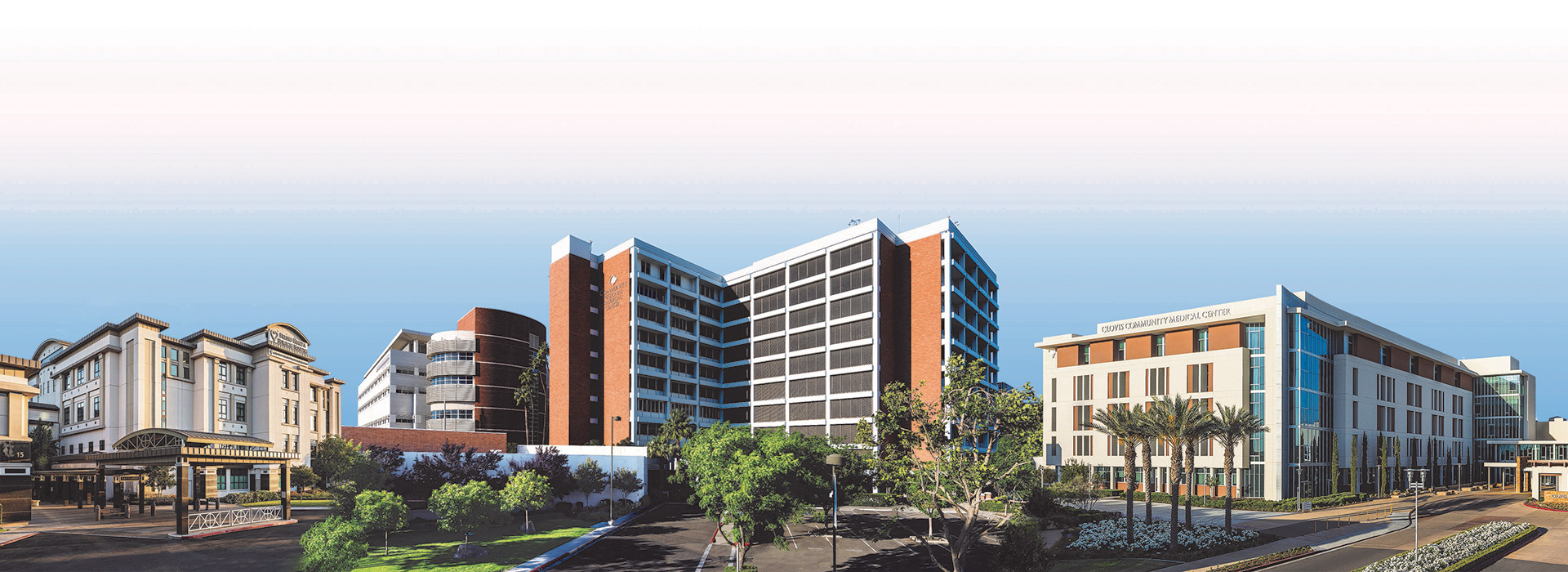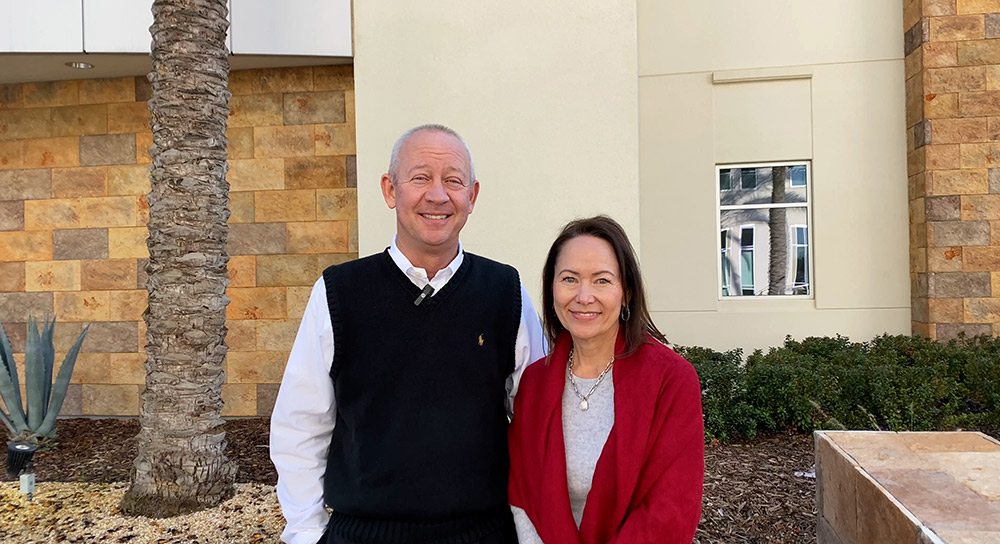If you visit Clovis Community Medical Center anytime soon, don’t expect things to look “business as usual.” A multi-year, $300 million expansion is progressing rapidly and will affect key areas of the existing hospital beginning in August.
Among the changes, the main entrance and cafeteria will be closed as remodeling begins on the hospital’s main lobby. Visitors will enter through the Outpatient Care Center and dine in the enhanced Evert’s Bistro while the renovations are made.
 |
| The $300 million expansion of Clovis Community Medical Center is in full swing. |
“We’ll be doing everything we can to minimize the temporary inconvenience. We hope patients and visitors are as excited as we are to see the five-story bed tower and expanded emergency department going up,” said Craig Castro, the medical center’s chief executive officer. “Once completed, Clovis Community will triple in size and have 205 all-private rooms, plus enhanced technology.”
Changes you’ll encounter in the coming months:
-
 The main entrance off of Temperance Avenue will be closed to accommodate remodeling of the main lobby. Patients and visitors will use the Outpatient Care Center entrance just to the south. Roughly three-quarters of the north side of the lobby will be inaccessible during this phase of construction.
The main entrance off of Temperance Avenue will be closed to accommodate remodeling of the main lobby. Patients and visitors will use the Outpatient Care Center entrance just to the south. Roughly three-quarters of the north side of the lobby will be inaccessible during this phase of construction. - Complimentary valet parking will continue, but will move to the west end of the Outpatient Care Center.
- The Grove cafeteria will close, but guests and employees can still purchase meals in Evert’s Bistro in the Outpatient Care Center. There will be limited indoor seating. The Bistro will offer an enhanced menu, adding options similar to what is currently served in the cafeteria.
- Emergency Department visitors and patients must use the emergency entrance on the east side of the hospital.
The project started in 2008 with the renovation and expansion of the Marjorie E. Radin Breast Care Center, a new endoscopy center, four new operating rooms and additional room for the only Level 3 (highest level) fertility center between Los Angeles and Sacramento.
A multi-level parking garage opened in 2010, and when construction is finished in 2013 the expanded hospital will have a dedicated Women’s and Infants’ Pavilion, a new Special Care Nursery, 24 intensive care unit (ICU) beds, 11 inpatient surgical suites and 205 private rooms. It’s the largest expansion Community Medical Centers has made since opening the six-story trauma and critical care building at its downtown hospital in 2007.
Communications staff reported this story. They can be reached at MedWatchToday@CommunityMedical.org.





.jpg)